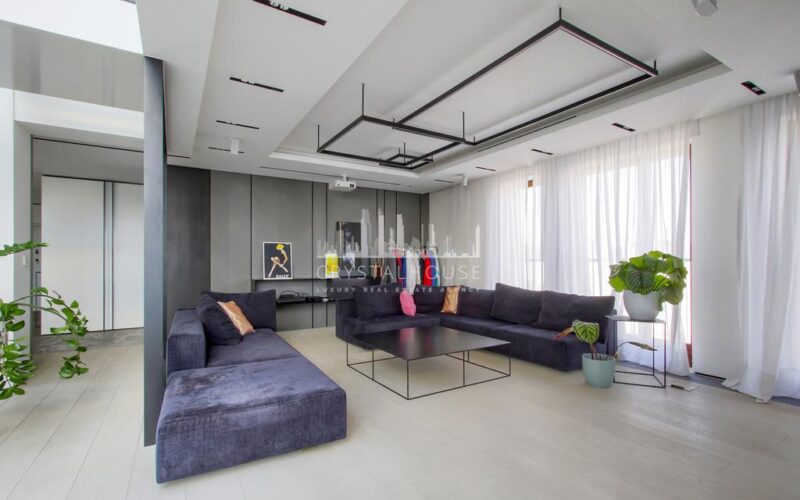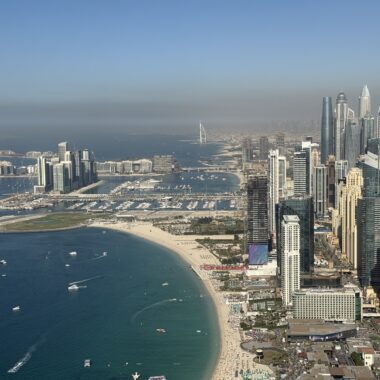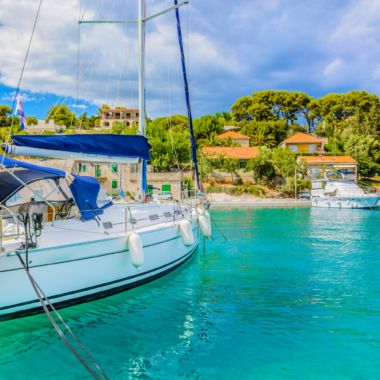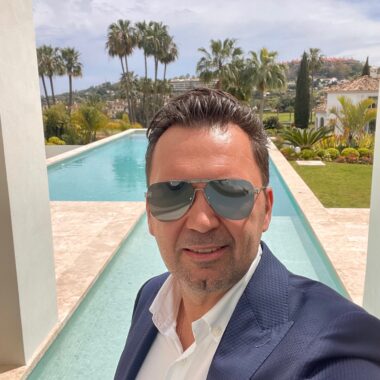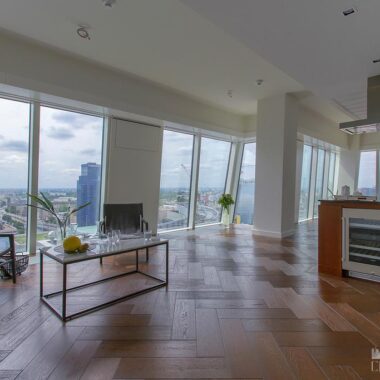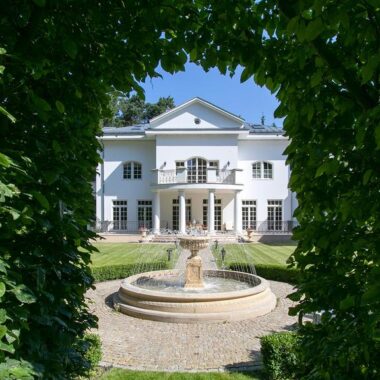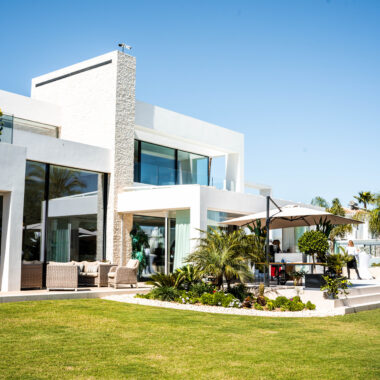Today I have a gem for you from one of the most exclusive housing estates in Warsaw, namely Eko Park. A two-level penthouse – because that’s what we are talking about – recently found its way to my company Crystal House and stole my heart. This exquisitely finished apartment impresses with space, lighting and subtle elegance.


A few words about Eko Park
I remember that the first information about the development of the area, which we now call the Eko Park, appeared somehow at the beginning of 2000. From the very beginning it was known that on such attractive plots – in the immediate vicinity of Pola Mokotowskie and the heart of the city – exceptional and expensive investments would be created. Famous architectural studios such as APA Kuryłowicz, DDJM, Bulanda and Grupa 5 were responsible for the design of the subsequent quarters.


What distinguishes Eko Park from other high-standard investments in Warsaw is a well-thought-out urban concept. On the outskirts of the complex there are lower and more intimate multi-family houses, and in the middle – higher buildings. The area of the complex is open and allows free access for everyone (which you will not experience in another similar setting, i.e. Marina). There are also numerous spaces together, fostering the integration of residents.
Penthouse on the 8th floor
The hero of my today’s text is a 305 square meter luxurious, two-level penthouse. One look at the interior is enough to see that one of the best architectural studios is behind the project. Its modern elegance is a combination of simplicity, minimalism and subdued colors – black, gray and white.
Thanks to the huge glazing, the apartment is very bright and spacious. Its heart is a 7.5 m high lounge with direct access to the terrace. Apart from it, the living space is made up of a kitchen, dining room and a seating area. There is also a separate guest room, sauna and a hall with wardrobe, as well as a mini gym.


There is a private part on the first floor – this is where the after-hours life of the residents goes on. A huge master bedroom with a bathing room and a second bedroom with a bathroom ensure a comfortable stay. There is also a clinic that will be perfect in times of a pandemic.
It is worth mentioning that the highest quality materials were used for interior design (mirrors, stone, brushed steel, oak floor); beautiful lighting and a system of suspended walls were also designed.
The price-tag: 9 000 000 zł (including 3 parking spaces and a storage room)



