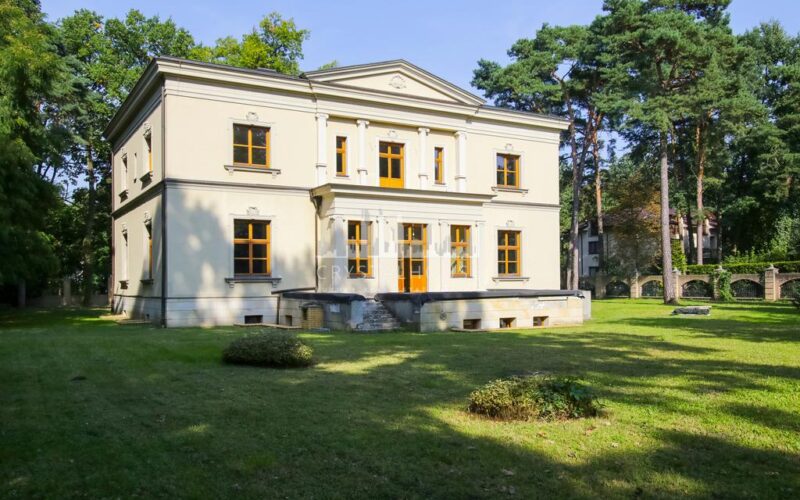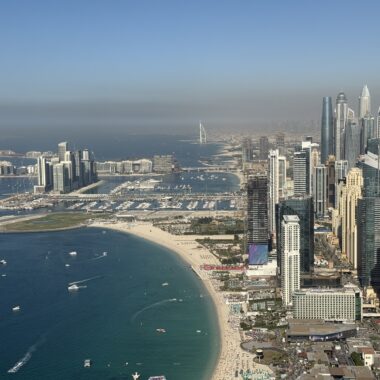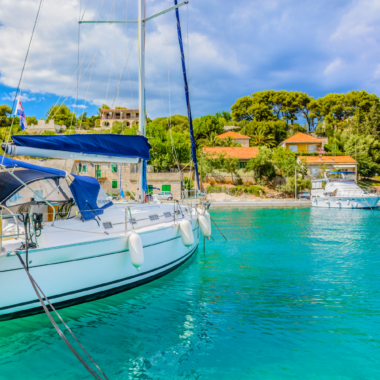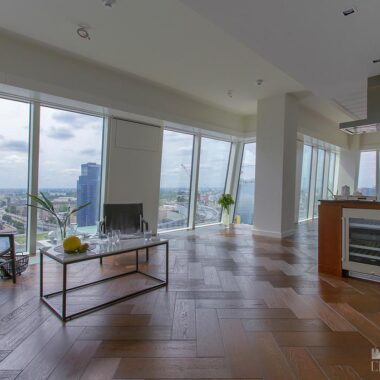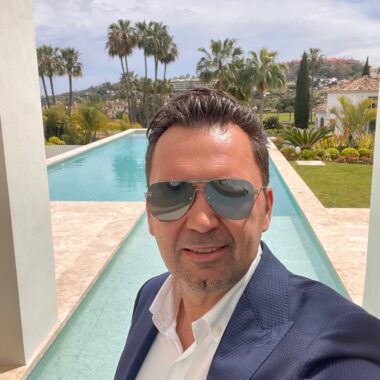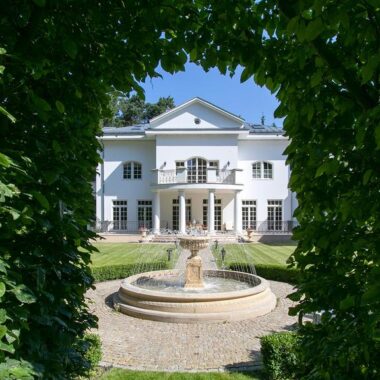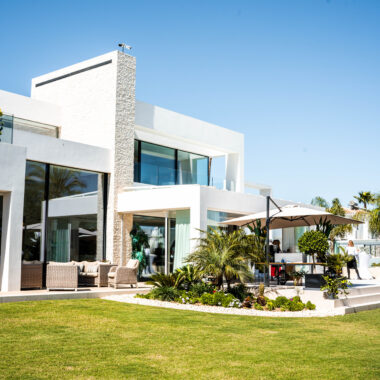There are many unique properties in Konstancin. This town near Warsaw is famous for its original houses, pre-war villas and amazing residences. Today I have just such a property for you, which has recently been included in the offer of my company Crystal House. However, before I describe the property itself, as usual, I will give you some information about the location itself, i.e. Konstancin.

A few words on Konstancin
Inundated in greenery, Konstancin has been a prestigious town dubbed “garden-city”ever since its foundation and has always drawn the crème de la crème of the social elite of Warsaw and was a popular wellness resort.
No wonder that Konstancin still is a much desired address for all those who can afford to buy real property in this town. Konstancin is the perfect place to live for people looking for a home in a prestigious location and a safe harbour where you can rest and recharge your batteries. The town has a number of fitness clubs, recreational areas, wellness zones, a few international schools, a small shopping centre as well as chic art galleries. Everything within easy reach!

A unique residence in the Konstancin A zone
This remarkable residence with an area of 1,100 m2 on a plot of nearly 3,350 m2 is located in zone A, which is the best part of Konstancin. It consists of a residential house with a swimming pool and a recreational area, and a garage and utility building with a residential section for service, as well as a beautiful garden. It is an estate for the most demanding clients.


The main building was commissioned in 2007. During the construction and finishing works, the advice of top architects and the best finishing materials was used, thanks to which even the smallest details were perfected. The residence is equipped with all utilities, including air conditioning, alarm installation and monitoring.


The interiors are made even more unique by ceilings decorated with hand-made stuccoes; marble hand-forged fireplaces; kitchen furniture and furniture made to order using exotic wood. The floors are made of exotic Irocco wood. The character of the interior is emphasized by three 18th-century tiled stoves.


What is the layout of the house? In the basement there is a swimming pool, sauna, large bar and wine cellar, bathroom, toilet and utility rooms. The ground floor is the public zone – a spacious hall with a fireplace, a living room with a terrace, a large kitchen with a pantry and a library with a fireplace. The private zone begins on the first floor – this is where four bedrooms and bathrooms are located.
Price: PLN 19,500,000.


