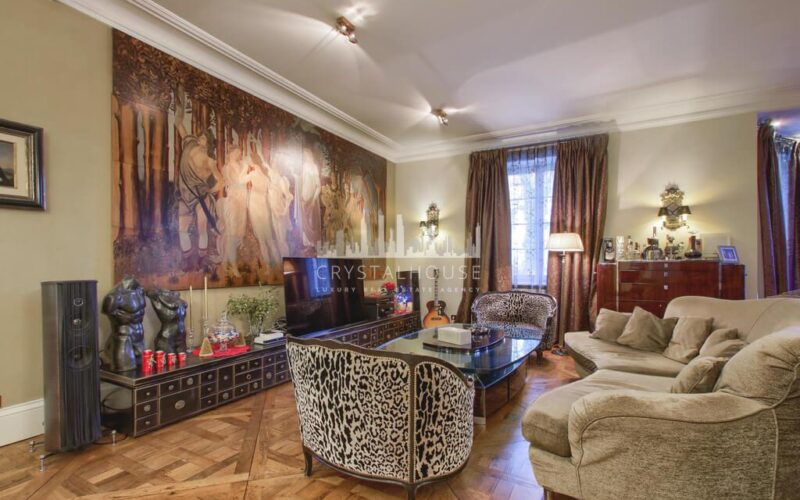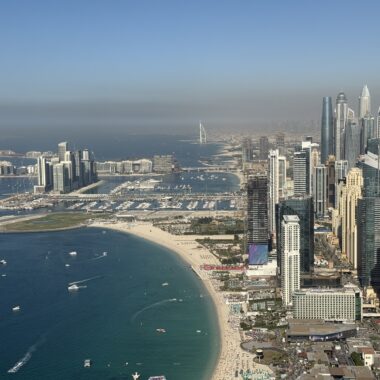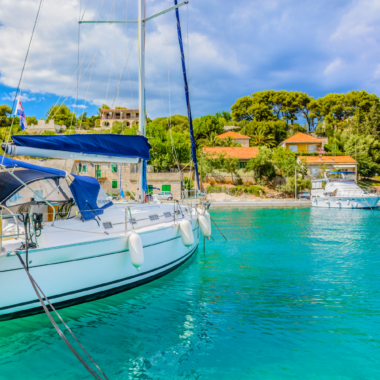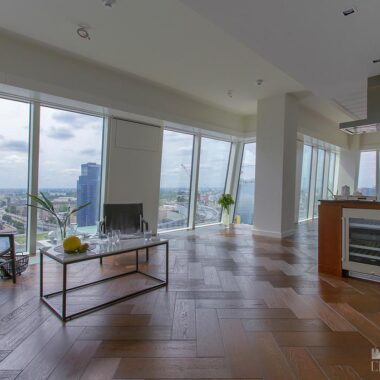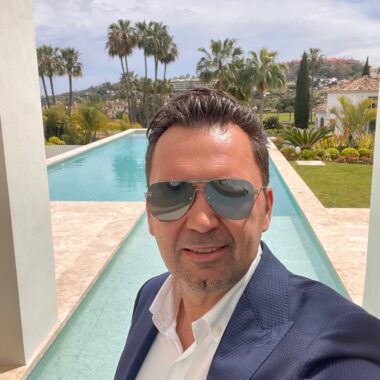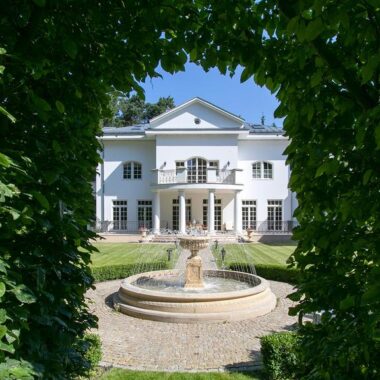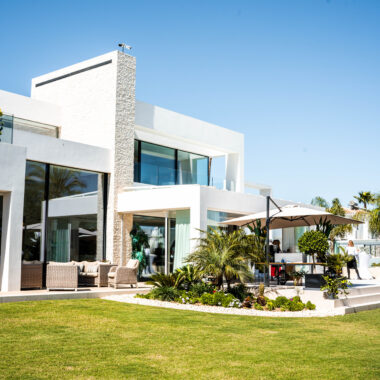There are places in Warsaw that captivate at first sight. Full of charm and unique atmosphere, they are enclaves of good architecture, which in our capital is not as frequent as I would like. One of such places is Kolonia Profesorska – a small estate of single-family houses, which was built in the 1920s for professors of the Warsaw University of Technology. This is where the house that I have in the offer of my company Crystal House is located.


An estate of 18 unique houses
After World War I, Warsaw became the capital of Poland again. From a provincial Russian city it had to quickly become a modern European metropolis. Construction projects were launched in many places, characterized by state-shaping symbolism, monumentalism and modernity. It is enough to mention such buildings as the National Museum, the Sejm of the Republic of Poland, Bank Gospodarstwa Krajowego or the Warsaw School of Economics.


But apart from public utility buildings, numerous housing developments were also built at that time. One of them was the Professors’ Colony – an 18-house estate located between today’s Myśliwiecka, Hoene-Wrońskiego and Górnośląska Streets, built for academic staff of the Warsaw University of Technology. All but one house (Professor Romuald Gutt’s house) was built in the manor style, which was related to the search for a new national architectural style.


The location of the Professors’ Colony was attractive from the very beginning – on the Warsaw Vistula slope, close to the city center, but in a more peaceful and greener area. In the immediate vicinity there are, among others Łazienki Królewskie, Rydz-Śmigły Park, Ujazdowski Park, Tadeusz Mazowiecki Park, Royal Route and Agrykola.


An amazing mansion
The 4-storey single-family house measures 680 m2 and is situated on a plot of 612 m2. All floors are connected by a passenger elevator.


On level -1 there are utility rooms (boiler room, server room, gatehouse, laundry room with drying room), as well as a ventilated wine cellar, guest bedroom with an independent bathroom, winter dressing room and a quiet music room.


The ground floor is a representative area – a large hall lined with Spanish sandstone leads to a living room with a fireplace; the lounge is connected to the dining room. In the kitchen materials such as marble and sandstone were used; Household appliances are Miele, while a traditional gas-electric cooker is La Cornue. There is a beautiful fireplace in the living room, and built-in furniture in the office.
There is a private zone on the first floor – this is where the master bedroom with a fireplace and a bathing room are located, a dressing room, a children’s room, a second dressing room and a bathroom.


The last floor, i.e. the attic, is one open space that is currently used as a fitness zone, but in the future it may be rearranged into a bedroom with a bathroom. The room is well-lit thanks to the electrically tilted ceiling windows.
The house has a garden and a garage for 2 cars, connected to the tunnel with the building.

