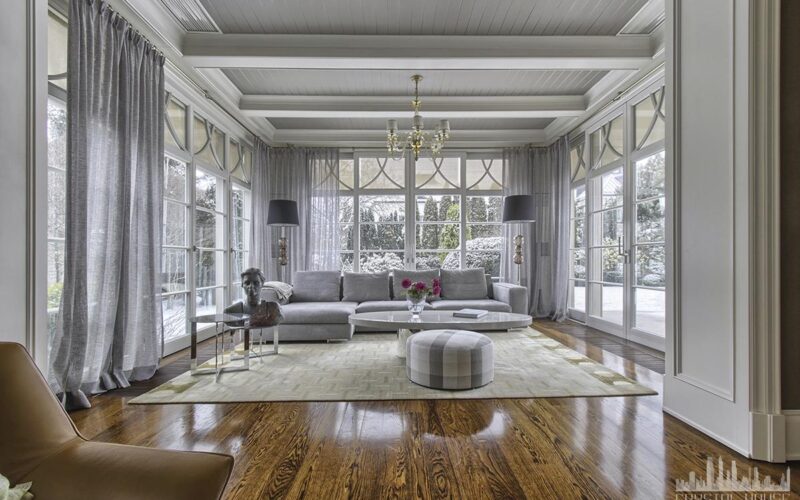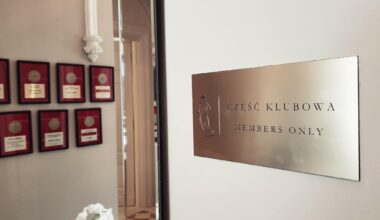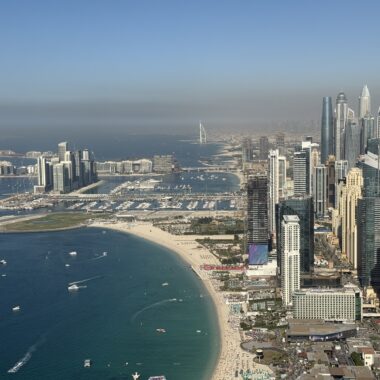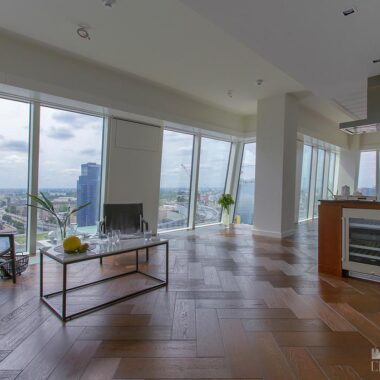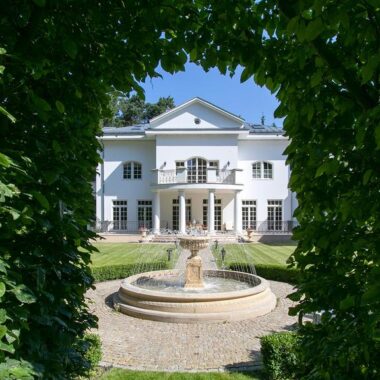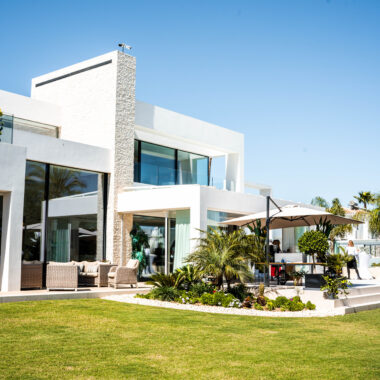In my opinion, Sadyba in Warsaw is one of the most atmospheric places on the map of the capital. It is here that one of the most interesting residential real estates in Warsaw are located, here you can roam on the streets lit by 150 years old gas lanterns. There is no doubt that Sadyba, located fairly close to the city center, is a very interesting and extremely charming urban complex.

Sadyba was earmarked for residential housing for military and civil servants in the interwar period. That is why Sadyba is divided into two parts: for officers and for white-collar. The original concept assumed the construction of the so-called garden city similar to those in Britain where the idea emerged. A garden city is a satellite urbanisation located on the outskirts of a city where low buildings are built among greenery. Almost 100 years later, Sadyba is considered one of the most prestigious locations in Warsaw.
Once, Sadyba intersected the narrow-gauge railway line to Powsin. Due to the location of the Czerniaków Fort along the way the tracks did not run straight and encircled the fortifications. Today, the route of the old railway line is till visible in the street layout of the Okrężna street.

Besides, many interesting objects are located on Sadyba, not only a fort that today serves as a branch of the Polish Army Museum. On its northern border there is a baroque Bernardine monastery designed by Tylman van Gameran. It is also here that the Nature Reserve Czerniakowskie Lake is located.

Therefore, it cannot come as a surprise that really wanted a house in Sadyba in the offer of my company. And it happened. One of the most beautiful Sadybian houses will change its owner and I will have the pleasure to mediate in this transaction.
The building has over 630 square metres. Downstairs there is a living room, a kitchen, a dining room, a toilet and utility rooms, while on the first floor there are four bedrooms (each with a bathroom). On level -1 there is a garage, staff accommodation and bathroom, laundry, as well as utility rooms. The house is finished to a very high standard, both in terms of equipment and furniture.
You can get to know the details on the Crystal House website and I leave a few photos for you. But I must warn you: they do not reflect how beautiful this property is at all.










